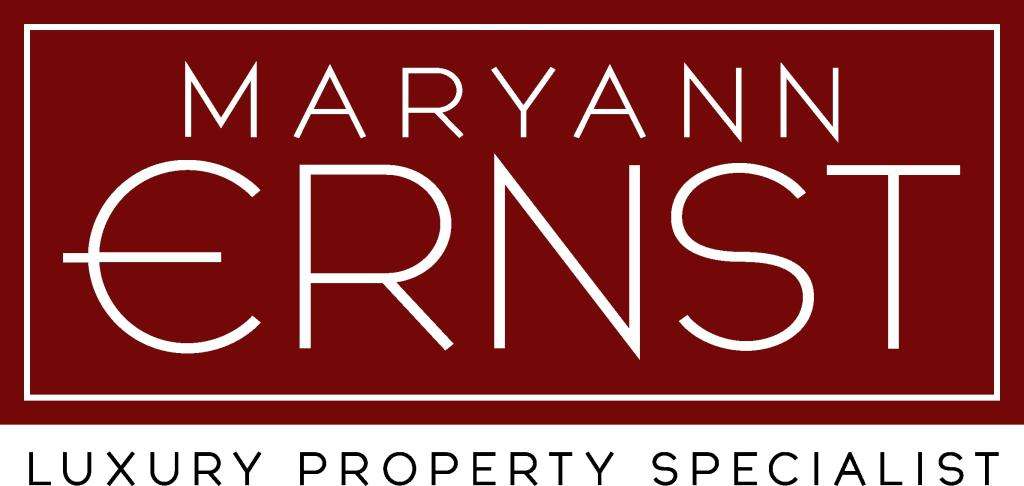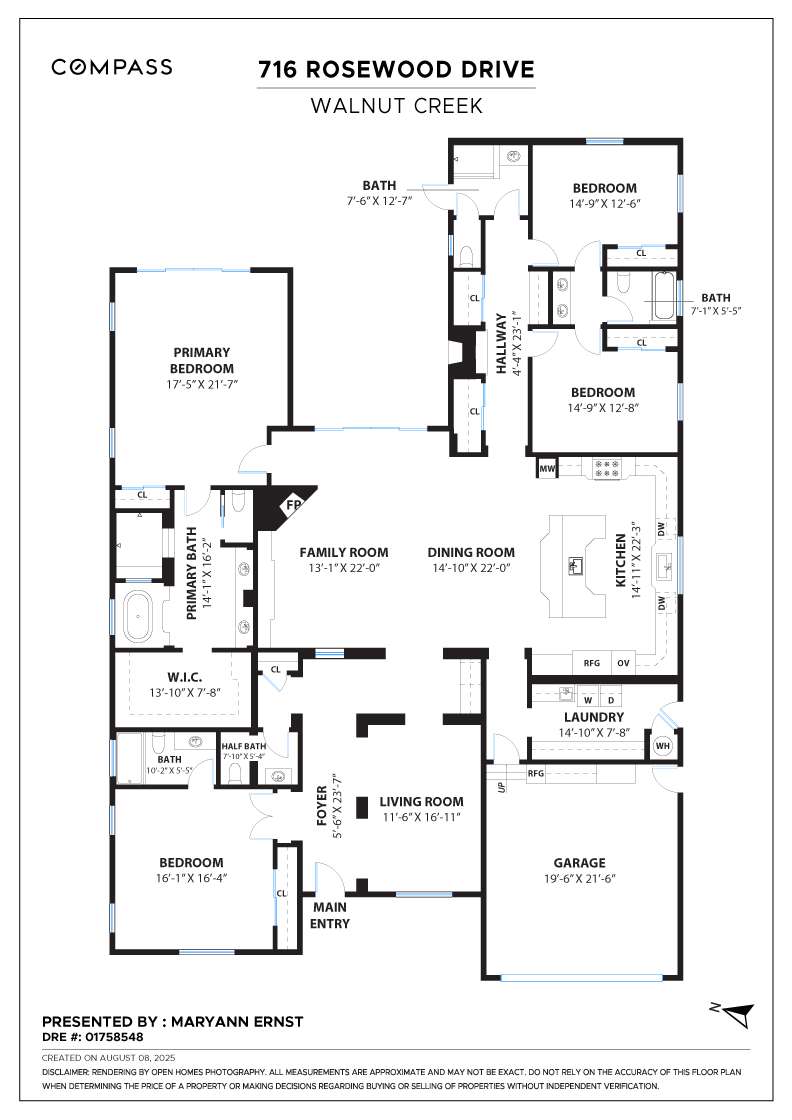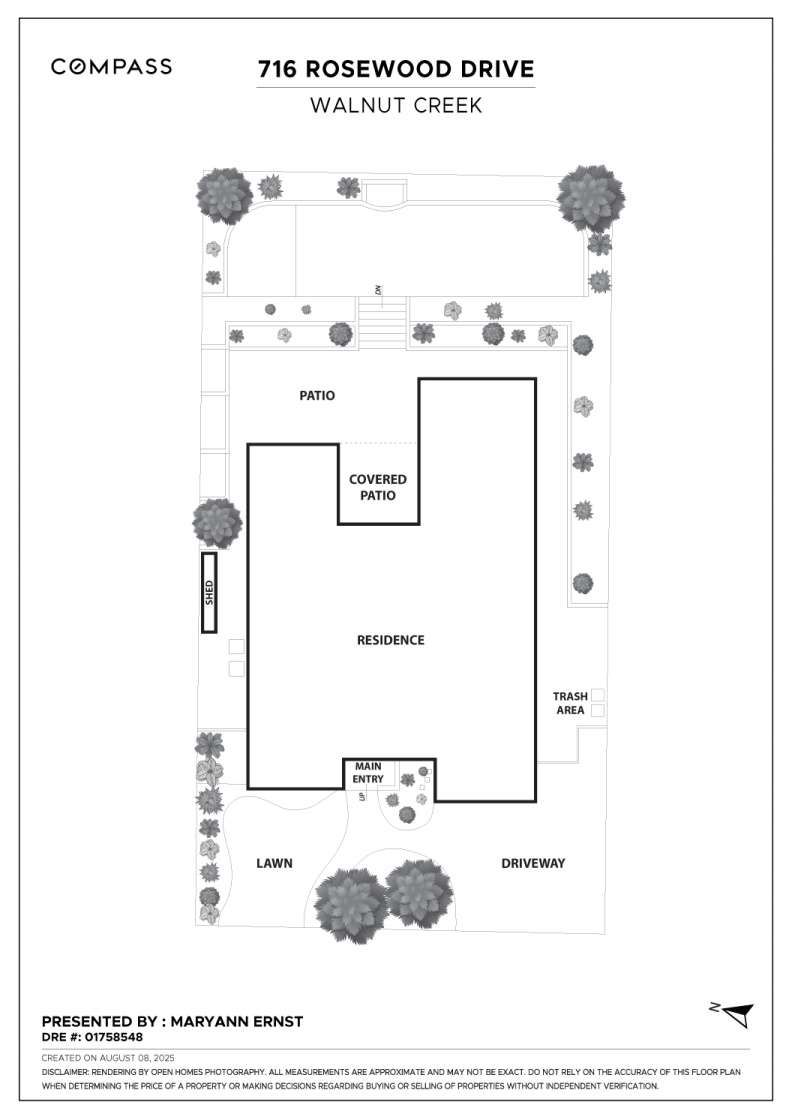Menu

Exceptional Custom Built Mediterranean
$2,748,000
716 Rosewood Drive
Presented by
Maryann Ernst
Maryann Ernst
Timeless Mediterranean
Impeccably Built and Meticulously Maintained
The epitome of Mediterranean elegance and architecture combine in this meticulously maintained 2008-built estate, offering 3,602 sq. ft. of thoughtfully designed living space on a rare 12,150 sq. ft. lot. From the moment you arrive, you are greeted by the timeless façade, archways and thoughtful details. Manicured landscaping sets the tone for the elegance and sophistication throughout.
Step inside, soaring 12-foot ceilings and sun-drenched windows that create a grand yet welcoming atmosphere. The heart of the home is the chef’s kitchen, appointed with top-tier Electrolux appliances and Thermador sub-zero fridge and freezer. An expansive center island, custom cabinetry and open concept living are perfect for culinary enthusiasts and effortless entertaining.
The flowing floor plan includes 4 expansive bedrooms, including 2 en-suites, and 2 bedrooms with a jack and jill set up. A 4th bathroom leads for easy access from the backyard and a half bath at entry for convenience. The primary retreat is a grand space with ample room for it’s own lounge area, and sliding Anderson doors to the backyard. The bathroom features a dual person shower, a jet soaking tub and expansive walk-in closet with plenty of room for both his and hers!
Each area of the home offers privacy and comfort. The family room’s cozy fireplace invites gathering, a central dining area is located in the heart of the home, while the formal living space offers flexibility for both intimate evenings and large celebrations.
Step outside to discover a series of enchanting outdoor spaces: a backyard lanai ideal for al fresco dining with its own fireplace, serene garden patios for morning coffee, and open areas lend to the possibility of a pool, Bocce Ball court or for additional recreation. Let your creativity run free! Every inch of the grounds reflects the Mediterranean ideal of indoor-outdoor living.
Archways characteristic of classic Mediterranean homes are featured throughout the home. Solid 9’ high doors and solid wood crown molding and baseboards throughout complete the luxury finishes of this home. With its combination of refined finishes, architectural charm, and pristine condition, 716 Rosewood is a rare offering for the discerning buyer seeking luxury, space, and timeless appeal.
Located in one of the most highly sought after locations of Walnut Creek, you are minutes to downtown and can easily access the 680. The home is situated in Unincorporated Walnut Creek, which provides tremendous school districting options. The home is zoned for Walnut Heights Elementary, Walnut Creek Intermediate, and Las Lomas High School; one of the most diversified and highly rated high high schools in the Acalanes school district - a number of which are nationally ranked among the top in the country. Residents of this home may also petition to attend any school in the district as well as Monte Vista or San Ramon Valley High School.
The epitome of Mediterranean elegance and architecture combine in this meticulously maintained 2008-built estate, offering 3,602 sq. ft. of thoughtfully designed living space on a rare 12,150 sq. ft. lot. From the moment you arrive, you are greeted by the timeless façade, archways and thoughtful details. Manicured landscaping sets the tone for the elegance and sophistication throughout.
Step inside, soaring 12-foot ceilings and sun-drenched windows that create a grand yet welcoming atmosphere. The heart of the home is the chef’s kitchen, appointed with top-tier Electrolux appliances and Thermador sub-zero fridge and freezer. An expansive center island, custom cabinetry and open concept living are perfect for culinary enthusiasts and effortless entertaining.
The flowing floor plan includes 4 expansive bedrooms, including 2 en-suites, and 2 bedrooms with a jack and jill set up. A 4th bathroom leads for easy access from the backyard and a half bath at entry for convenience. The primary retreat is a grand space with ample room for it’s own lounge area, and sliding Anderson doors to the backyard. The bathroom features a dual person shower, a jet soaking tub and expansive walk-in closet with plenty of room for both his and hers!
Each area of the home offers privacy and comfort. The family room’s cozy fireplace invites gathering, a central dining area is located in the heart of the home, while the formal living space offers flexibility for both intimate evenings and large celebrations.
Step outside to discover a series of enchanting outdoor spaces: a backyard lanai ideal for al fresco dining with its own fireplace, serene garden patios for morning coffee, and open areas lend to the possibility of a pool, Bocce Ball court or for additional recreation. Let your creativity run free! Every inch of the grounds reflects the Mediterranean ideal of indoor-outdoor living.
Archways characteristic of classic Mediterranean homes are featured throughout the home. Solid 9’ high doors and solid wood crown molding and baseboards throughout complete the luxury finishes of this home. With its combination of refined finishes, architectural charm, and pristine condition, 716 Rosewood is a rare offering for the discerning buyer seeking luxury, space, and timeless appeal.
Located in one of the most highly sought after locations of Walnut Creek, you are minutes to downtown and can easily access the 680. The home is situated in Unincorporated Walnut Creek, which provides tremendous school districting options. The home is zoned for Walnut Heights Elementary, Walnut Creek Intermediate, and Las Lomas High School; one of the most diversified and highly rated high high schools in the Acalanes school district - a number of which are nationally ranked among the top in the country. Residents of this home may also petition to attend any school in the district as well as Monte Vista or San Ramon Valley High School.
Features of the home...
- Double-paned Andersen windows and French doors throughout
- Solid wood doors, trims, and baseboards throughout
- Thermador refrigerator and freezer columns
- Electrolux gas range with pot filler
- Vent-a-hood vent hood
- 2 Electrolux dishwashers
- Electrolux double ovens
- Custom blinds and shades throughout
- Delta bath fixtures are lifetime guaranteed
- Large soaking jet tub in master bath
- Dual person spa shower in master bath
- California Closets custom closet in master
- Built-in entertainment cabinetry in great room
- 2 fire places
- New water heater installed 1/2025
- Hot water circulation pump. Near-instant hot water
- Entertainment wired for 5.1 channel surround sound
- In ceiling speakers in great room, master bedroom, front bedroom, and lanai
- Bar with custom cabinets and built-in wine fridge.
- Laundry room with wall to wall cabinets offering lots of storage
- Skylights
- Recessed LED lighting
Property Tour
3D Virtual Tour
Neighborhood
Walnut Creek, with its close proximity to Oakland and Mount Diablo, provides access to a vibrant downtown full of chic shops, quality schools, and good job opportunities at East Bay high-tech companies. Homes feature sprawling lots, more than three bedrooms, and are built in Mediterranean, traditional, and contemporary styles.
Shopping abounds in Walnut Creek's Broadway Plaza, an open-air regional shopping mall in the heart of downtown. This popular commercial district combines small boutiques with upscale shopping experiences at Coach and Nordstrom. Dining at Bradley Ogden's famed Lark Creek and the Walnut Creek Yacht Club or enjoying the Walnut Creek Wine Walk is part of the downtown experience.
The Lesher Center for the Arts is the cultural center of Walnut Creek and presents hundreds of events each year — including musicals by local theater groups, and concerts by Diablo Symphony Orchestra and the Contra Costa Chamber Orchestra.
Walnut Creek’s 15 parks feature picnic areas, dog parks, and soccer fields. A skate park serves the city’s skateboarders, and the Butterfly Habitat Gardens in Civic Park is home to bring 25 species of butterflies and more than 100 species of California plants.
Shopping abounds in Walnut Creek's Broadway Plaza, an open-air regional shopping mall in the heart of downtown. This popular commercial district combines small boutiques with upscale shopping experiences at Coach and Nordstrom. Dining at Bradley Ogden's famed Lark Creek and the Walnut Creek Yacht Club or enjoying the Walnut Creek Wine Walk is part of the downtown experience.
The Lesher Center for the Arts is the cultural center of Walnut Creek and presents hundreds of events each year — including musicals by local theater groups, and concerts by Diablo Symphony Orchestra and the Contra Costa Chamber Orchestra.
Walnut Creek’s 15 parks feature picnic areas, dog parks, and soccer fields. A skate park serves the city’s skateboarders, and the Butterfly Habitat Gardens in Civic Park is home to bring 25 species of butterflies and more than 100 species of California plants.
Walnut Creek, with its close proximity to Oakland and Mount Diablo, provides access to a vibrant downtown full of chic shops, quality schools, and good job opportunities at East Bay high-tech companies. Homes feature sprawling lots, more than three bedrooms, and are built in Mediterranean, traditional, and contemporary styles.
Shopping abounds in Walnut Creek's Broadway Plaza, an open-air regional shopping mall in the heart of downtown. This popular commercial district combines small boutiques with upscale shopping experiences at Coach and Nordstrom. Dining at Bradley Ogden's famed Lark Creek and the Walnut Creek Yacht Club or enjoying the Walnut Creek Wine Walk is part of the downtown experience.
The Lesher Center for the Arts is the cultural center of Walnut Creek and presents hundreds of events each year — including musicals by local theater groups, and concerts by Diablo Symphony Orchestra and the Contra Costa Chamber Orchestra.
Walnut Creek’s 15 parks feature picnic areas, dog parks, and soccer fields. A skate park serves the city’s skateboarders, and the Butterfly Habitat Gardens in Civic Park is home to bring 25 species of butterflies and more than 100 species of California plants.
Shopping abounds in Walnut Creek's Broadway Plaza, an open-air regional shopping mall in the heart of downtown. This popular commercial district combines small boutiques with upscale shopping experiences at Coach and Nordstrom. Dining at Bradley Ogden's famed Lark Creek and the Walnut Creek Yacht Club or enjoying the Walnut Creek Wine Walk is part of the downtown experience.
The Lesher Center for the Arts is the cultural center of Walnut Creek and presents hundreds of events each year — including musicals by local theater groups, and concerts by Diablo Symphony Orchestra and the Contra Costa Chamber Orchestra.
Walnut Creek’s 15 parks feature picnic areas, dog parks, and soccer fields. A skate park serves the city’s skateboarders, and the Butterfly Habitat Gardens in Civic Park is home to bring 25 species of butterflies and more than 100 species of California plants.

Maryann Ernst
Get In Touch
Thank you!
Your message has been received. We will reply using one of the contact methods provided in your submission.
Sorry, there was a problem
Your message could not be sent. Please refresh the page and try again in a few minutes, or reach out directly using the agent contact information below.

Maryann Ernst
Email Us

